Airtightness in existing apartment buildings
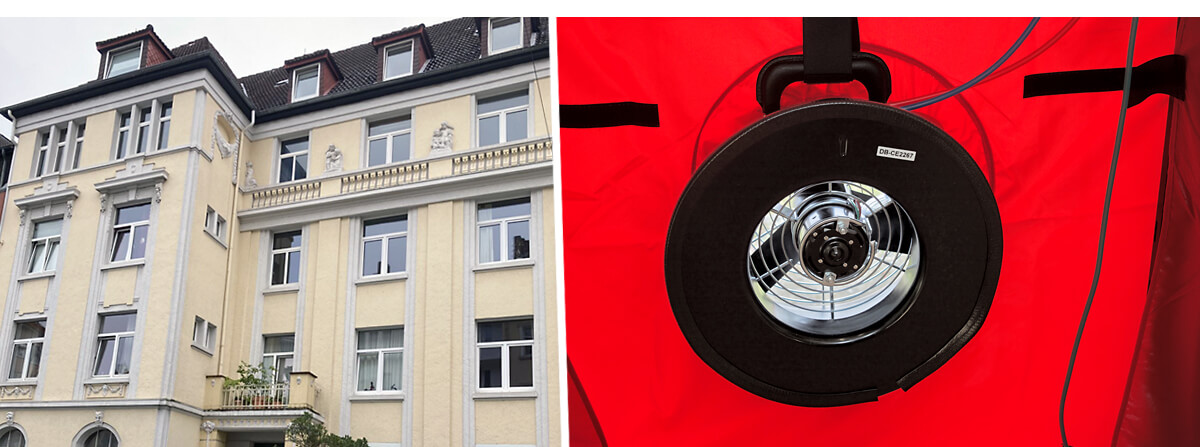
In our example, this is an apartment building with masonry walls, the interior walls are plastered with lime mortar. The garden side was clad with a 6 cm thermal insulation composite system in 1995, the street side is plastered and painted. The ceilings in the kitchens and bathrooms are made of concrete. The other ceilings are wooden beam ceilings.
The energy efficiency of the apartment is improved by internal insulation on the street side. It should be noted that internal insulation in buildings with wooden beam ceilings must be precisely planned in terms of building physics so that the moisture condition at the beam heads is maintained. As the high volume of vehicle traffic with window ventilation on the street side restricts the use of the rooms for sleeping purposes, a ventilation system with heat recovery was installed to optimize the building physics and sound insulation. For quality assurance reasons, all refurbishment measures were supervised by a building physics office, for which subsidies were available, as well as for the insulation and installation of the ventilation system.
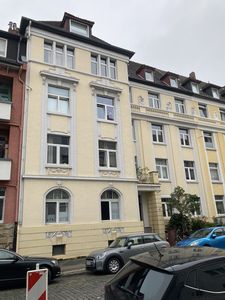
Existing building from 1910. The renovated apartment is on the 2nd floor.
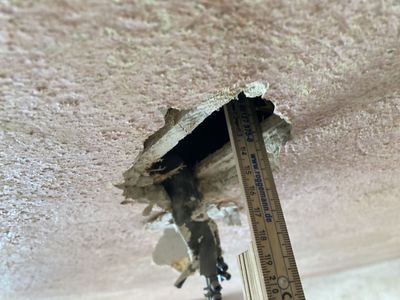
The building physicist needed reliable information on the ceiling structure in order to be able to carry out the moisture calculation at the beam heads using the WUFI building physics program.
The size of the apartment is approx. 80 m², the floor height is 3 m, the apartment air volume is 240 m³. The existing parquet flooring was retained. In the course of the refurbishment, the 40-year-old windows were replaced with triple-glazed windows, the new U-value is 0.9 W/m²K. The newly applied interior insulation on the exterior walls facing the street consists of 6 cm of hemp insulation, a moisture-adaptive vapor barrier and 4 cm of soft fiberboard. In all new constructions, attention was paid to the airtight design of the apartment envelope.
As the ceiling beam heads of the interior insulation on the street side must remain dry, the façade was tested for driving rain load, as was the condition of the exterior coating, which the building physicist found to be good and secure in the long term. On the courtyard side, the beam heads are not at risk from diffusion moisture due to the 6 cm thick external insulation.
A thermal bridge remains in the area of the beam heads on the street-side internal insulation, but this is not critical at a winter relative humidity of < 50 %. A ventilation system with heat recovery was installed in order to ensure sufficient air exchange to guarantee humidity < 50 % and also for reasons of air quality, energy saving and, last but not least, sound insulation.
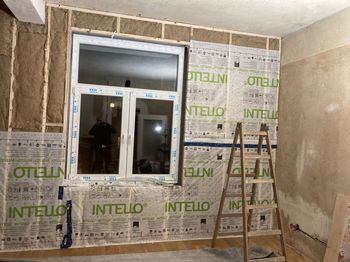
Interior insulation on the street side: hemp insulation and vapor barrier can be seen
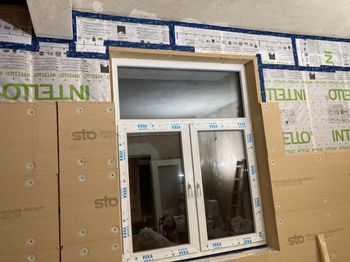
Applied soft fiberboards, the reveal insulation is visible
For the BlowerDoor test, the ventilation system was sealed with balloons at the supply and exhaust air elements. The BlowerDoor MiniFan measuring system was inserted into the balcony door. During the subsequent first measurement, leaks were found as expected in the area of the apartment entrance door and at the floor edges (skirting boards) of the wooden beam ceilings, which presumably originated from internal sources. These could be holes in the plastered ceiling of the apartment below, such as lamp inlets or hidden holes in suspended ceiling sections. It was also suspected that part of the air volume comes from chimney ducts that are used as cable ducts. Air can be sucked in through these during a negative pressure test and distributed via floor connections. In addition, there were leaks in the bathroom area caused by the installation shaft for fresh and waste water.
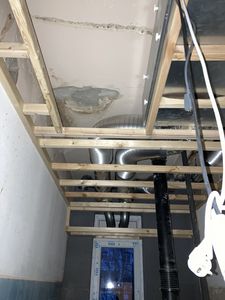
Partial view of the ventilation system in the bathroom. The ducts are further distributed in the suspended ceiling in the hallway.
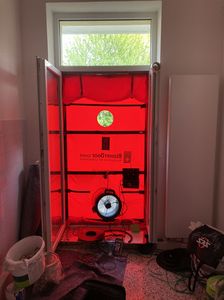
For the airtightness test, the BlowerDoor MiniFan measuring system was installed in the balcony door in order to locate expected leaks at the apartment door.
The leaks in the kitchen and bathroom were sealed to rectify the leaks detected during the measurement. The leaks in the skirting board area were left for the time being, as only around a quarter of the skirting boards were leaking. The apartment door in particular had large leaks, which could be significantly reduced by retrofitting seals. The result of the second BlowerDoor measurement met the target limit value of n50 ≤ 1.5 h-1.
Conclusion: Even in existing buildings, the energy standard can be significantly improved, leading to considerable savings in CO2 and energy costs while at the same time optimizing living comfort. There are currently no legal requirements for air exchange in existing buildings. We recommend the information sheets of the Wissenschaftlich-Technische Arbeitsgemeinschaft für Bauwerkserhaltung und Denkmalpflege e.V. (WTA), which describe practice-oriented procedures for the repair of existing buildings. A leaflet on airtightness in existing buildings is available at www.wta-international.org
